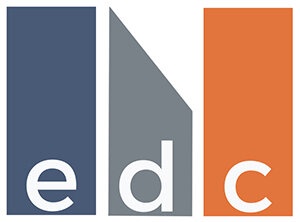Central Park
Central Park Interior
Central Park (View From Second Floor)
Central Park Second Floor
Central Park was designed by Remake Architecture in collaboration with two generations of family members, for the purpose of providing the homeowner’s mother with an independent, healthy home to age in place. The Accessory Dwelling Unit (ADU) has cathedral ceilings, double-height living space, bedroom, full bathroom and laundry to create a fully self-sufficient ground floor. This is complimented by an upstairs guest suite for grandchildren, friends, or relatives, with a bedroom and full bathroom.
The building has an efficient footprint to maximize the available back yard and is built from Structurally Insulated Panels (SIPs) to create an airtight, well insulated building envelope. This is paired with an extremely efficient space heating & cooling system (ductless mini-split air source heat pump) and an Energy Recovery Ventilator (ERV) to provide continuous fresh air. It has a 400% efficient air source heat pump water heater, induction cooking, and is an all-electric home.
ENERGY EFFICIENCY:
Ultra-High Efficiency Air Source Heat Pump Heating & Cooling System
Energy Recovery Ventilator
Air Source Heat Pump Water Heater
Heat Pump Clothes Dryer
Low-E Glazing
All LED Lighting
Induction Cooktop
Energy Star Certified Appliances
WATER EFFICIENCY:
WaterSense High Efficiency Plumbing Fixtures
Front-Loading Clothes Washer
INDOOR AIR QUALITY:
All-Electric Home (no gas combustion)
Energy Recovery Ventilator with MERV 13 filter
Low and no-VOC materials and finishes
High-Efficiency Kitchen Exhaust Fan



